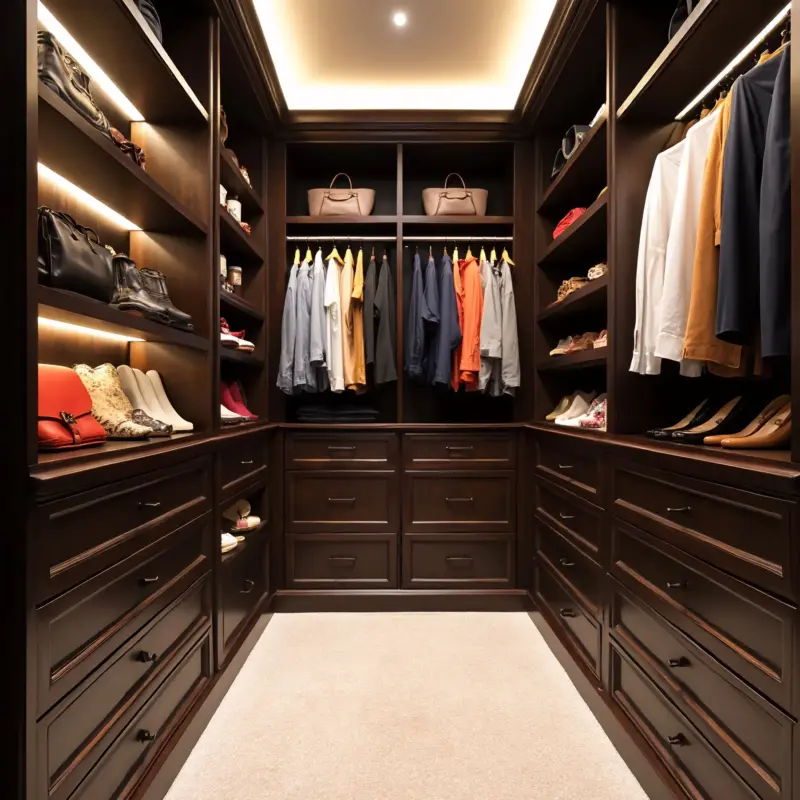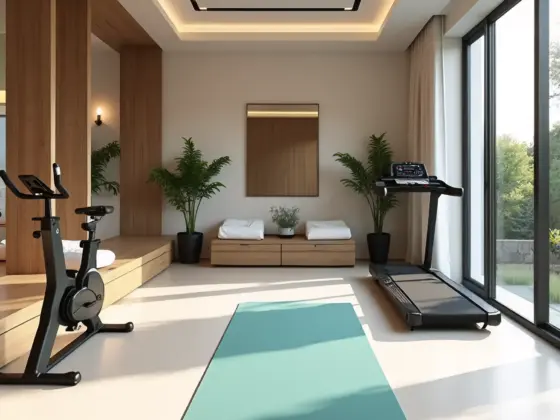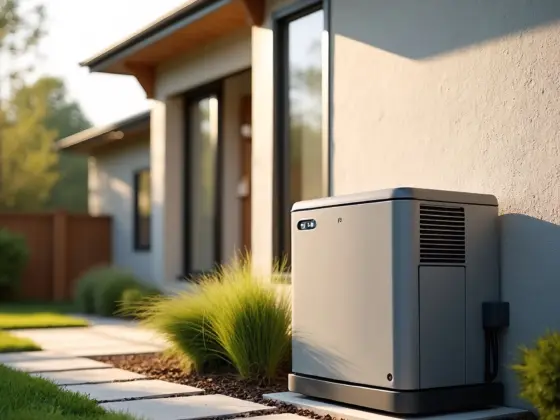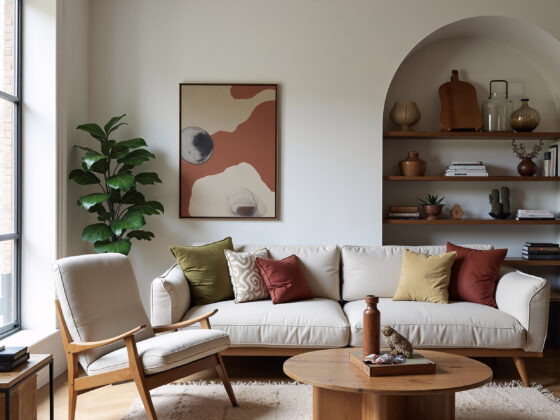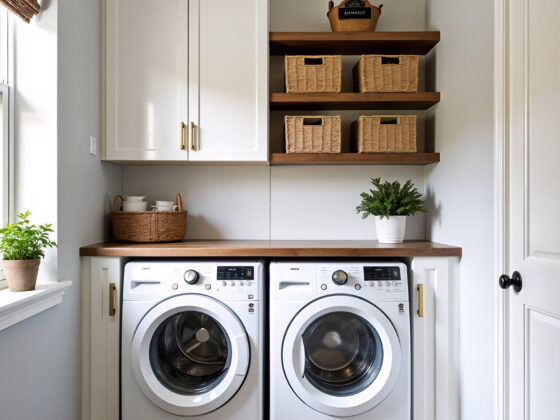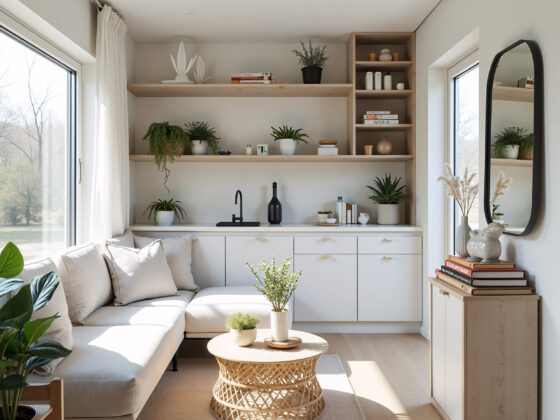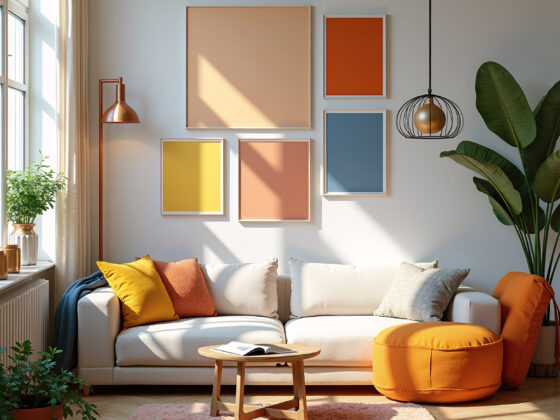If your closet is a chaotic collection of mismatched hangers, piled shoes, and out-of-season clothing, it might be time for a major upgrade. A custom closet system doesn’t just bring order—it transforms your storage into a tailored, efficient, and even beautiful space that reflects your lifestyle.
Whether you’re dreaming of a luxurious walk-in or a streamlined reach-in, custom closet systems offer smart solutions for every type of home.
Why Go Custom?
Unlike off-the-shelf storage options, custom closet systems are built specifically for your space, your wardrobe, and your needs. Here’s why more homeowners are making the switch:
1. Maximize Every Inch
Custom systems use your space to its fullest potential, from floor to ceiling—even in awkward corners or narrow closets.
2. Tailored to Your Lifestyle
From shoe lovers to business professionals, systems can be designed around what you own most—like more shelving for handbags or pull-out racks for ties and belts.
3. Increased Home Value
Built-in organization is a major plus for potential buyers. A stylish, functional closet can make your home feel more upscale and move-in ready.
4. Aesthetically Pleasing
With options for finishes, hardware, and lighting, your closet can look just as elevated as the rest of your home.
Popular Features to Consider
Custom closet systems offer more than just rods and shelves. Here are some standout features that turn closets into sanctuaries:
- Adjustable Shelving – Adaptable to changing wardrobes or storage needs.
- Built-in Drawers – For items you want tucked away but accessible.
- Pull-Out Hampers – Keep laundry organized and out of sight.
- Jewelry Trays & Valet Rods – Perfect for daily outfit prep.
- Shoe Racks & Cubbies – Display and store your collection in style.
- Integrated Lighting – LED lighting adds both function and ambiance.
- Mirrored Panels or Doors – Useful and space-enhancing in smaller closets.
Designing Your Dream Closet
Whether you’re working with a professional designer or DIYing with a modular system, consider these steps when planning:
Step 1: Take Inventory
What do you own and what do you need to store? Count your shoes, folded items, long garments, and accessories.
Step 2: Measure Carefully
Get precise measurements of height, width, and depth. Don’t forget baseboards, angled ceilings, or door swings.
Step 3: Choose Your Style
Closet systems range from minimal and modern to rich and traditional. Pick materials and colors that complement your home’s style.
Step 4: Add Personal Touches
Consider decorative knobs, wallpapered back panels, or even a statement light fixture to make the space feel like your own.
Reach-In vs. Walk-In: Which Is Right for You?
- Reach-In Closets
Ideal for smaller bedrooms, guest rooms, or hallways. Custom systems make the most of limited space with vertical storage, baskets, and double-hanging rods. - Walk-In Closets
The ultimate in luxury and organization. These can include seating areas, full-length mirrors, dressing zones, and even islands for extra storage.
DIY or Professional Install?
DIY modular systems from brands like IKEA, Elfa, or ClosetMaid are cost-effective and fairly customizable. Great for those with some handyman skills and a clear vision.
Professional custom closets offer higher-end materials, tailored design services, and expert installation. Ideal for complex spaces or homeowners who want a polished, high-end finish.
Final Thoughts
A custom closet system isn’t just about organizing your clothes—it’s about bringing more ease and beauty into your everyday routine. Whether it’s part of a full home renovation or a standalone weekend project, a well-designed closet system can transform the way you use and enjoy your space.
And let’s be honest—who doesn’t love the feeling of a closet that looks like it belongs in a boutique?


